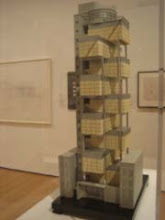Kenzo Tange's Tokyo Bay Project.After a drawing published in Japan Architect (April 1961).Tange proposed a highly structured extension of Tokyo into Tokyo Bay.
The transformation from a centralized city into a liner city as in Kenzo Tange's project where communities and smaller towns would settle along a main axis appears as a very obvious and useful solution for Tokyo. Unlike in the virtual world, in our physical world distance matters and many common services such as food supplies have no replacement in virtuallity. Therefore, to think about the Tokyo of tomorrow as a linear system with many smaller centers and people living along the axis working for decentralized firms without loosing the opportunity for physical interaction is a very reasonable conclusion to the problem. Tokyo is lucky to be located next to a bay that allows for a linear expansion.



Let me introduce Kenzo Tange's Tokyo expansion project in more and divided the design into four major parts:

1) The connection between Tokyo and the proposed linear expansion: The first step in creating the civic axis is the construction of a cycle transportation system in a height of 40 meters above existing Tokyo that only touches the ground at points of interchanges. This system connects to all major highways and railroads. The plan shows the beautiful integration of the new transportation system into the existing one.
2) The traffic circulation along the civic axis: The traffic circulation system is detached from the ground and suggests a strong separation between traffic and pedestrians. It is designed to carry up to 5,000,000 people daily. The grid on which the street system is based on consists of squares with side length of one kilometer. The system allows for a step by step expansion from Tokyo to the other side of Tokyo bay. Public buildings are located between the two parallel highways while residential areas are attach from the outside.
3) The two main shapes of business buildings: The business buildings are also detached from the ground and sit on so called "cores" that are organized on a grid consisting of squares with side length of 200 meters. The height of the core's ranges among 150 and 200 meters and leaves approximately 40 meters open space below the buildings. While one of the building types (A) relies strictly on the grid the other (B) has the shape of a spine pointing to public open spaces.
4) The perpendicular organic growth of the residential area: The residential buildings (C) are attached to the civic axis through a perpendicular street system. Like leaves of a tree the residential area seems to grow away from the civic axis. The buildings reside on huge platforms on the water and propose the old relationship between the population of Tokyo and the sea. The buildings appear random in size and position but alike in shape.




No comments:
Post a Comment